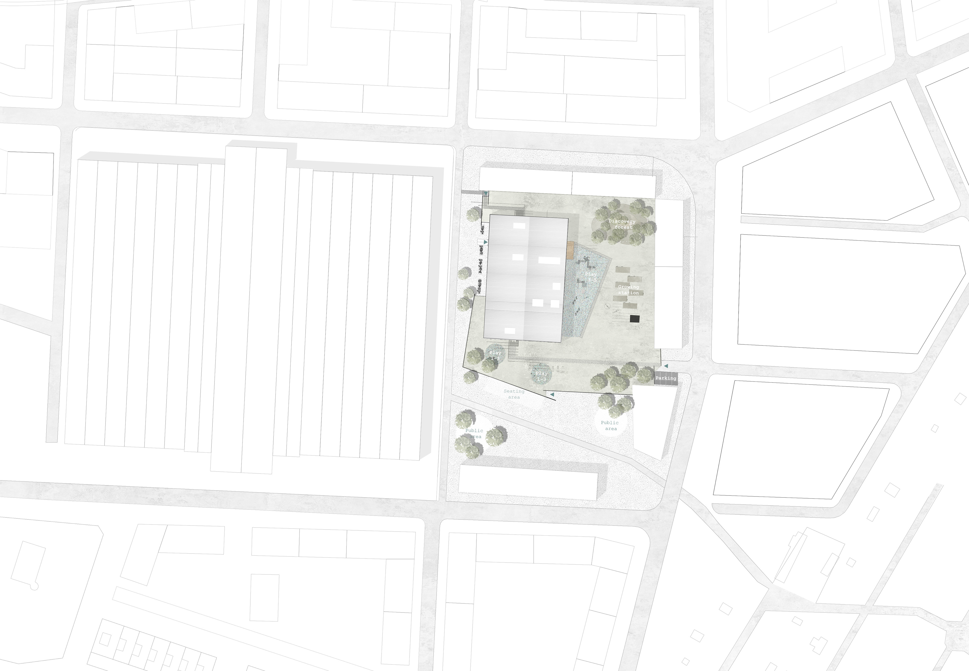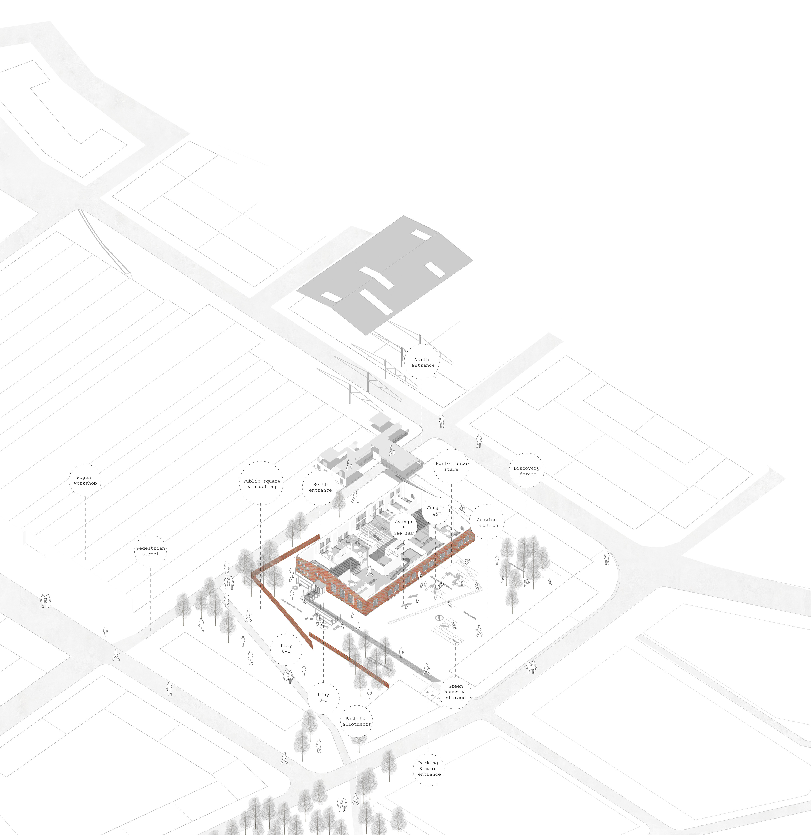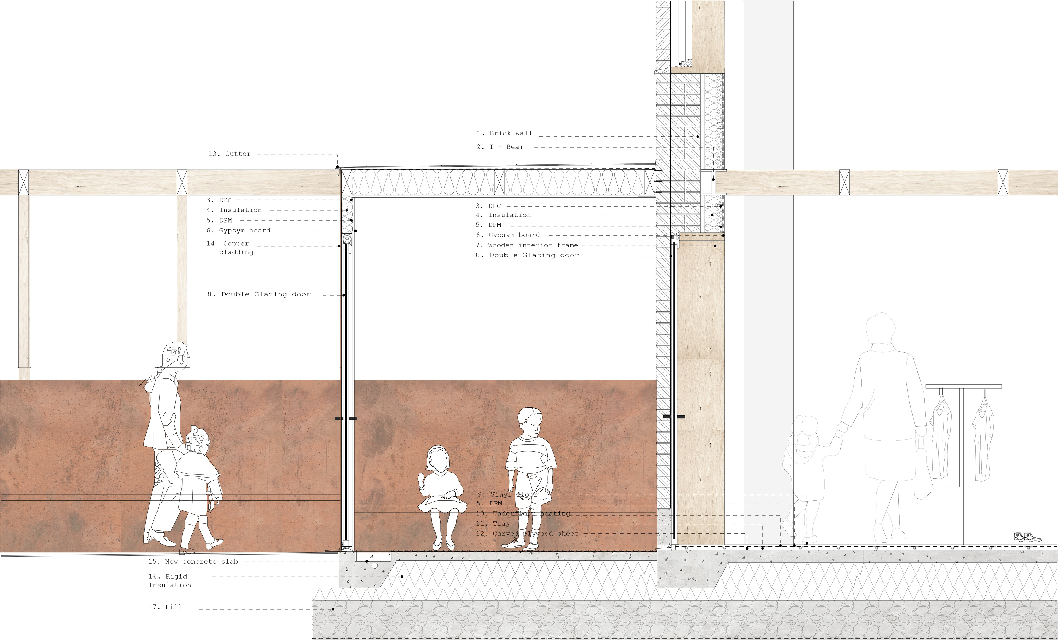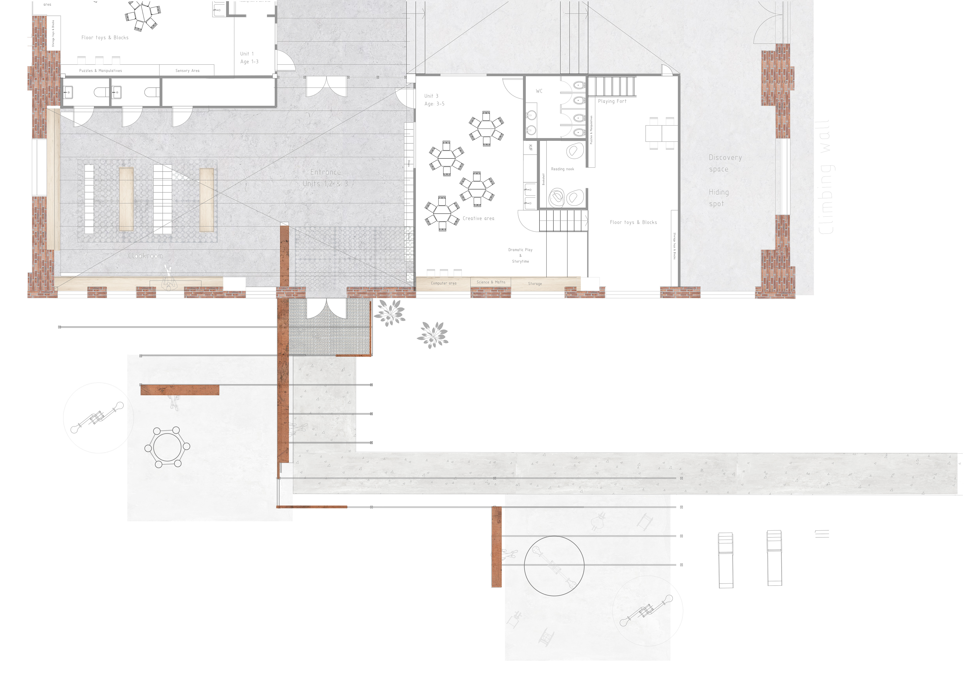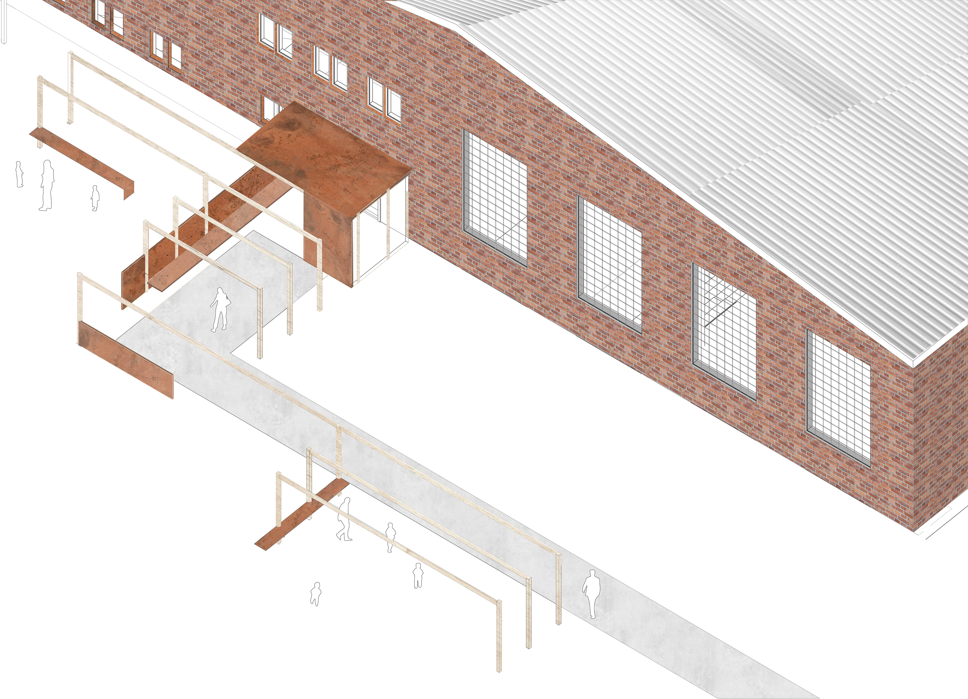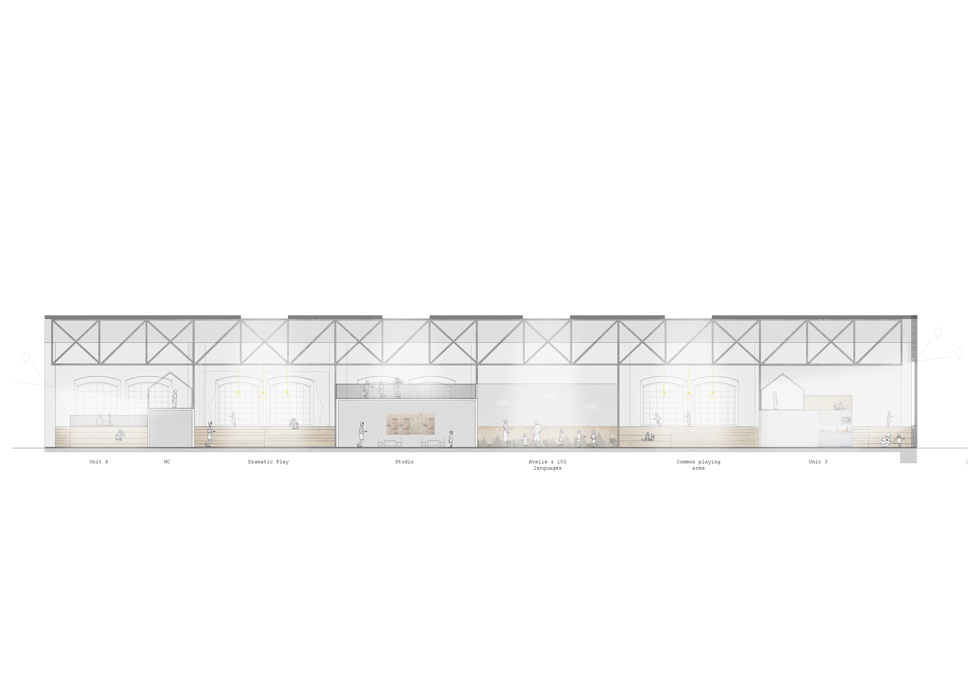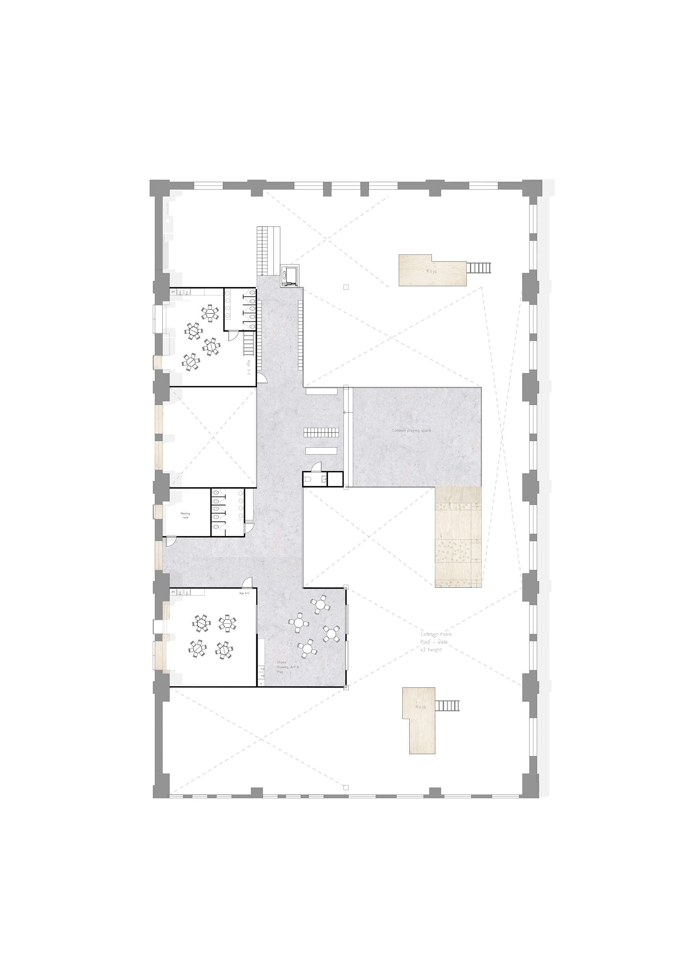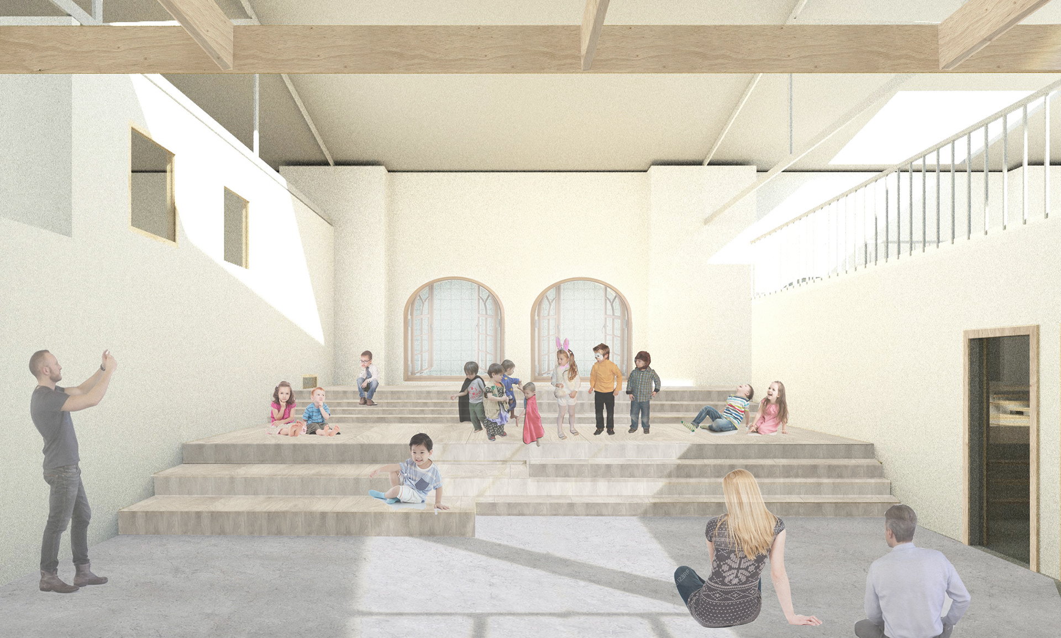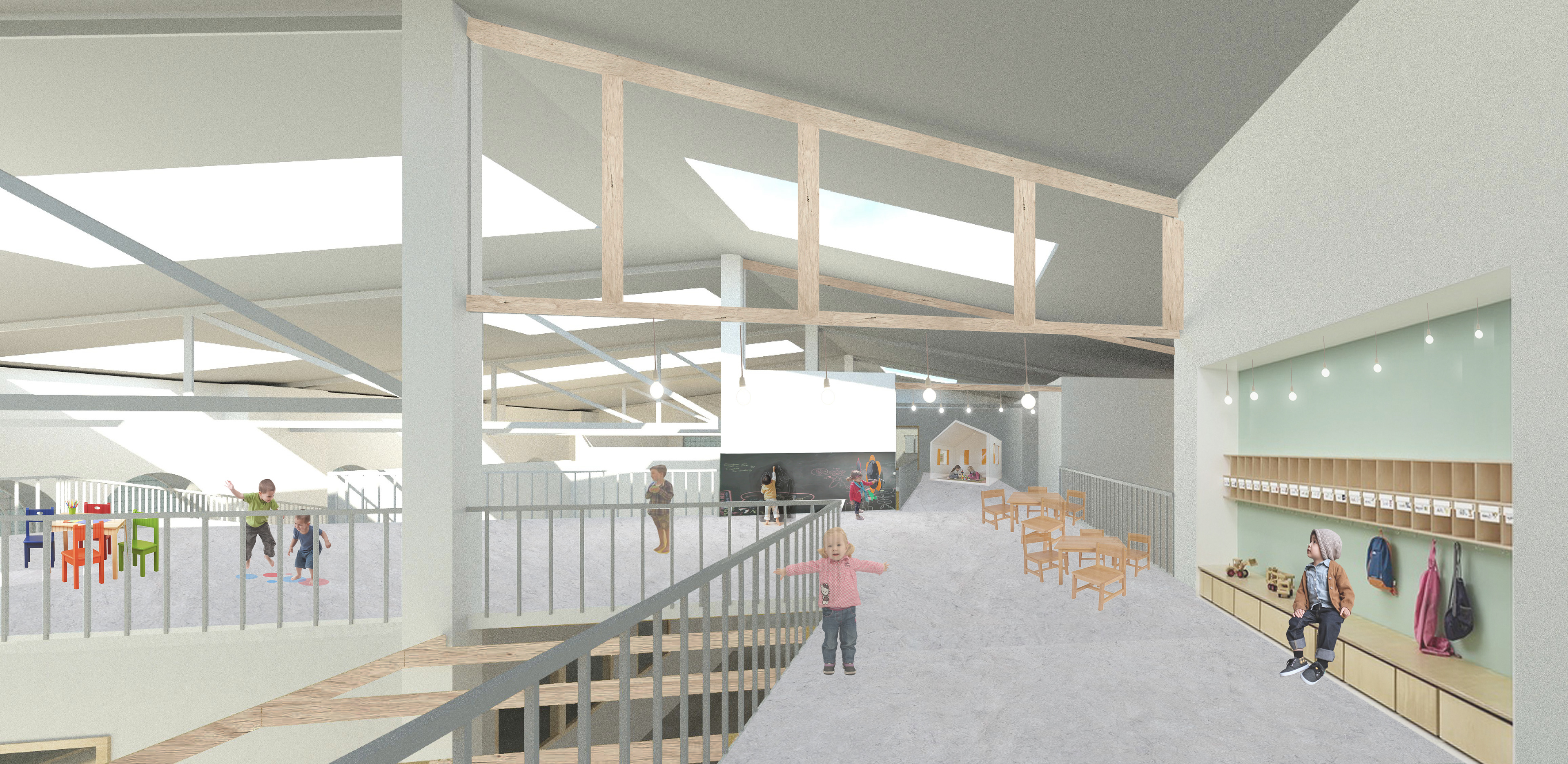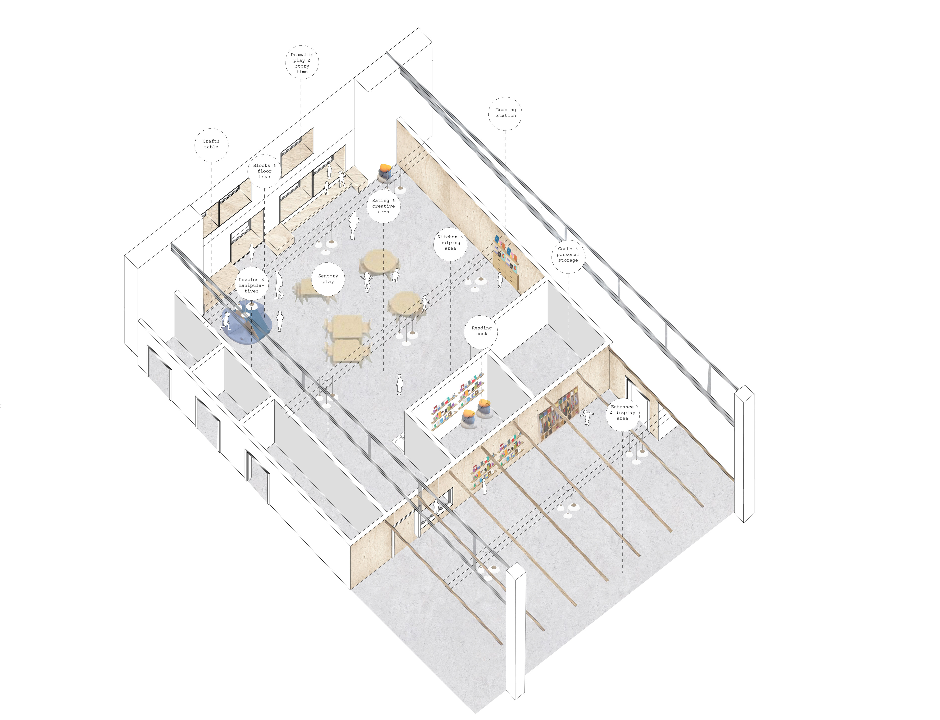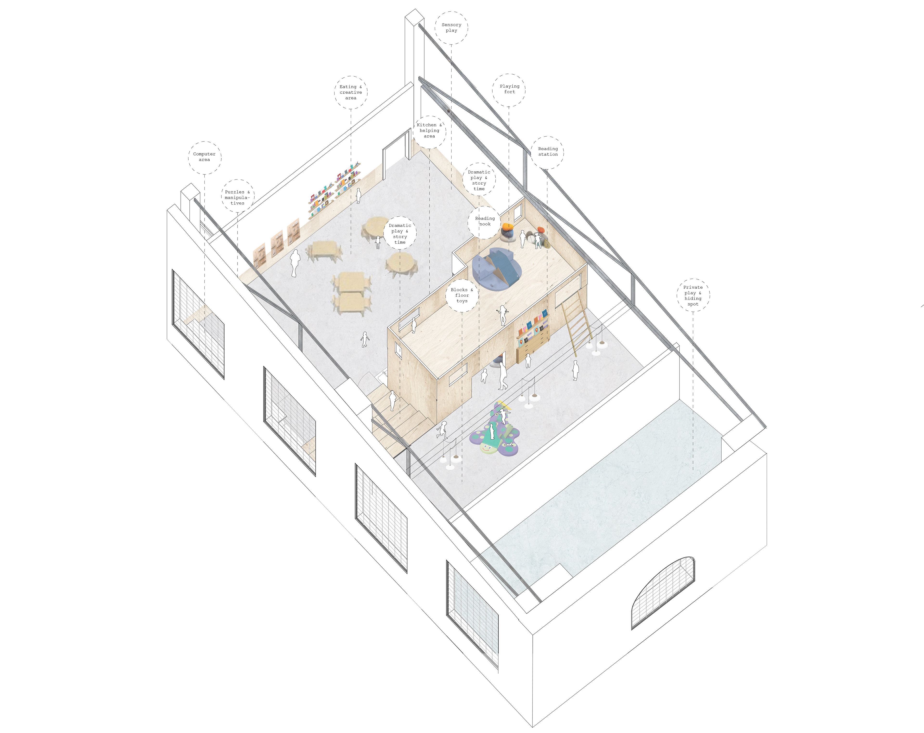Antonia Myleus
Master's Level (Year 1)
Master's Level (Year 1)
This is a transformation project of an old warehouse, part of the wagon workshops in Örebro, Sweden. The task was to transform a former workshop of choice into a kindergarten.
I set a rule for myself - 'what's already changed I can change again', thusly I was for example able to remove two walls, opening up a public street. I kept the entrances as they originally had been placed, but as the western facade had previously been covered up, I worked a lot on the fenestration. Punching holes in the original brick wall to form a new contemporary look yet being respectful to the original facade and materiality.
I have worked a lot with the windows, there are 4 different kinds, either being designed for the child or for the pedagogue. Following the principles of 'Reggio Emilia' this kindergarten is focused on hands-on and experience-based learning. Behind every corner there should be a learning or playing opportunity.
I have also focused on creating two 'streets' - the learning street and the playing street. The playing street is elevated by a common playing platform, where the children are in the heigh of the windows that were originally built for trains. The playing street also has a direct relation to the play yard.
The learning street hosts most of the classrooms, as well as the entrances which are extended by an additional structure which also continues throughout the building creating a direct relation between inside and outside. The entrances have been designed as 'wind catcher rooms' (Vindfång) but rather a deconstructed one, where it becomes a bench, playing feature or shelter.
