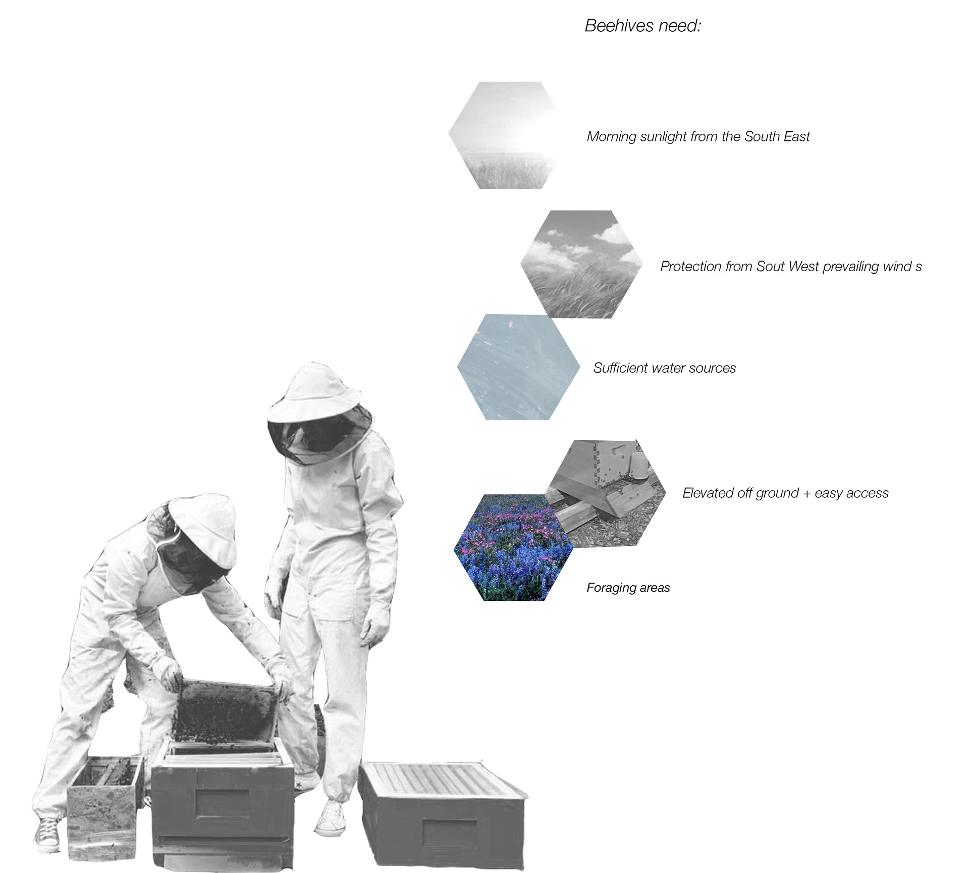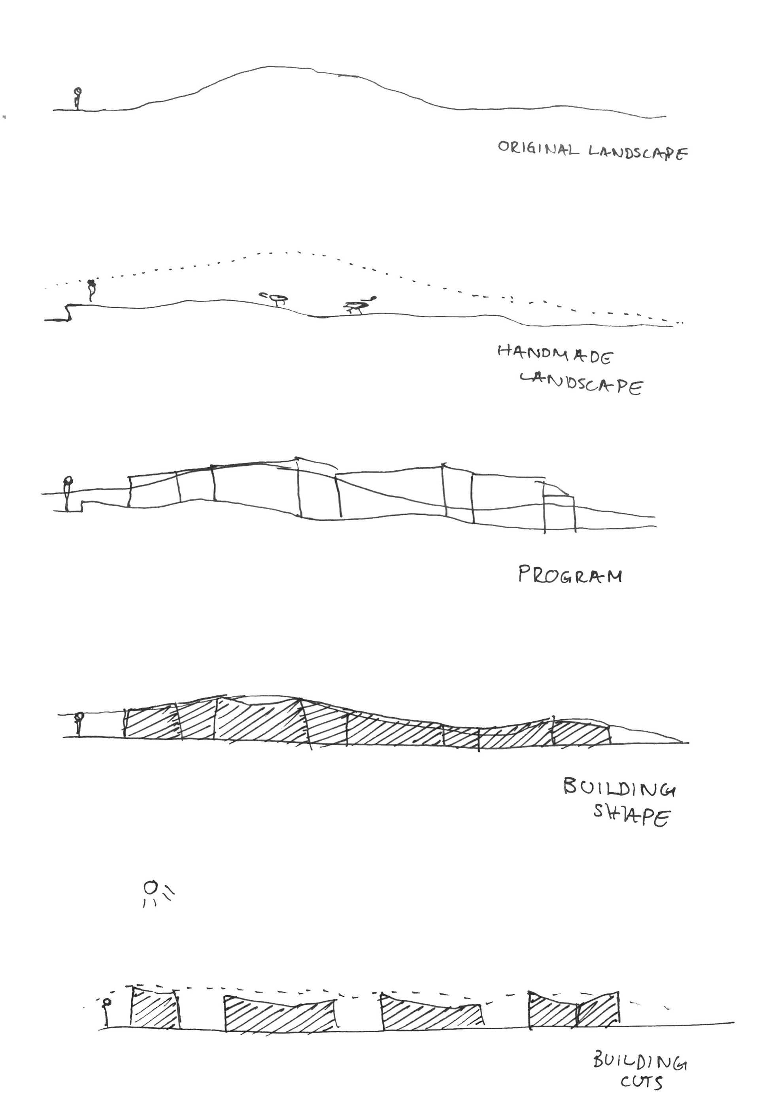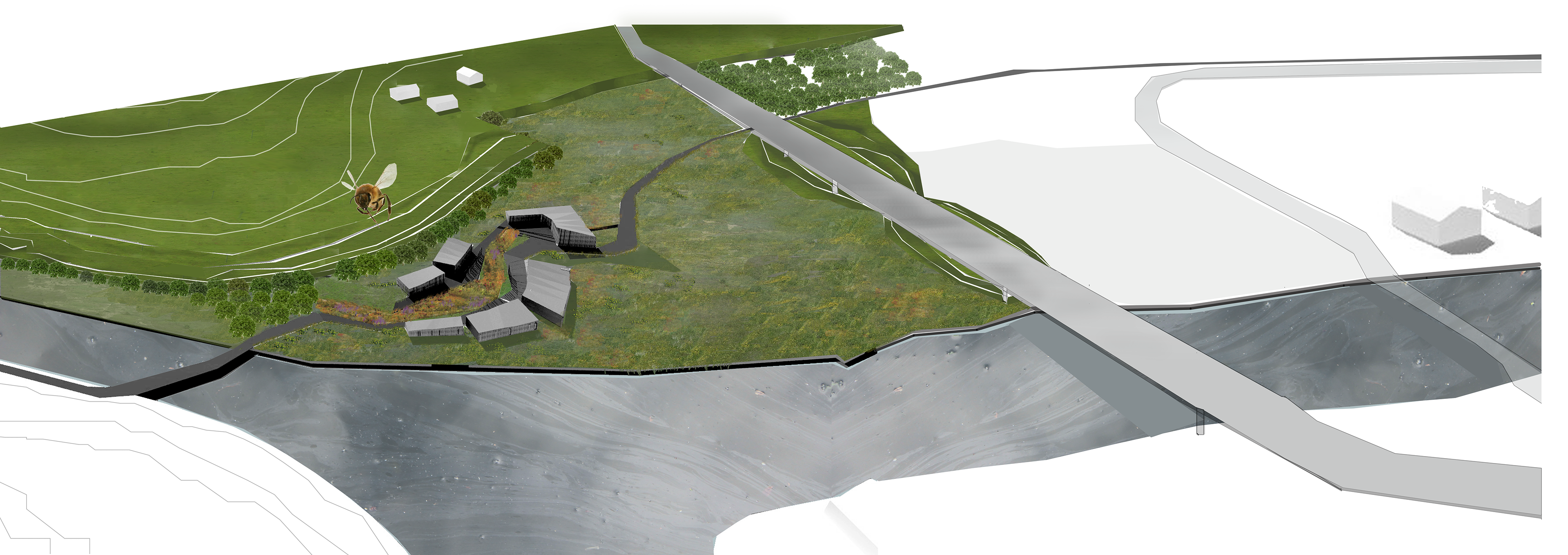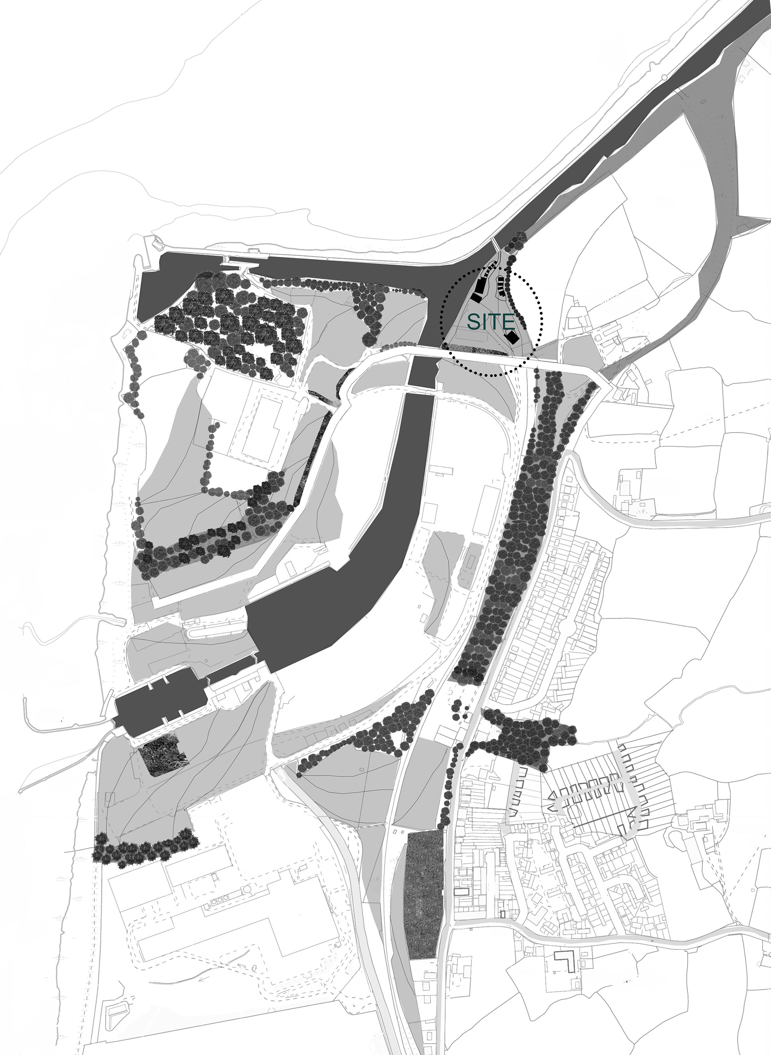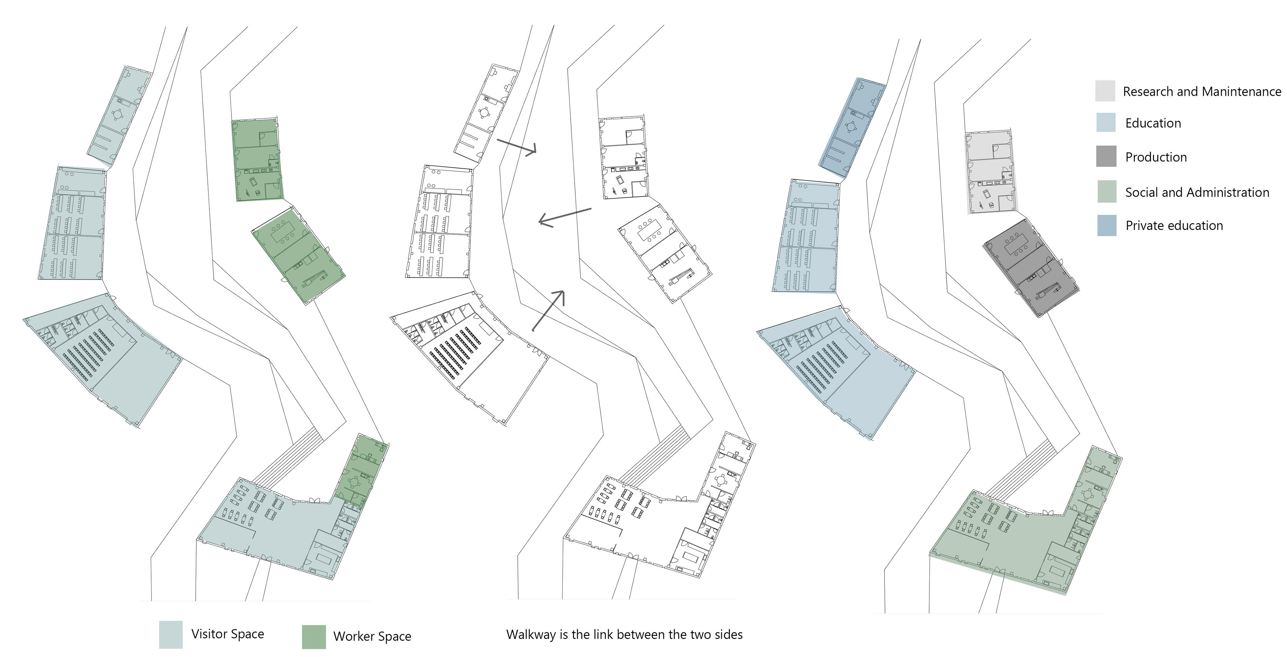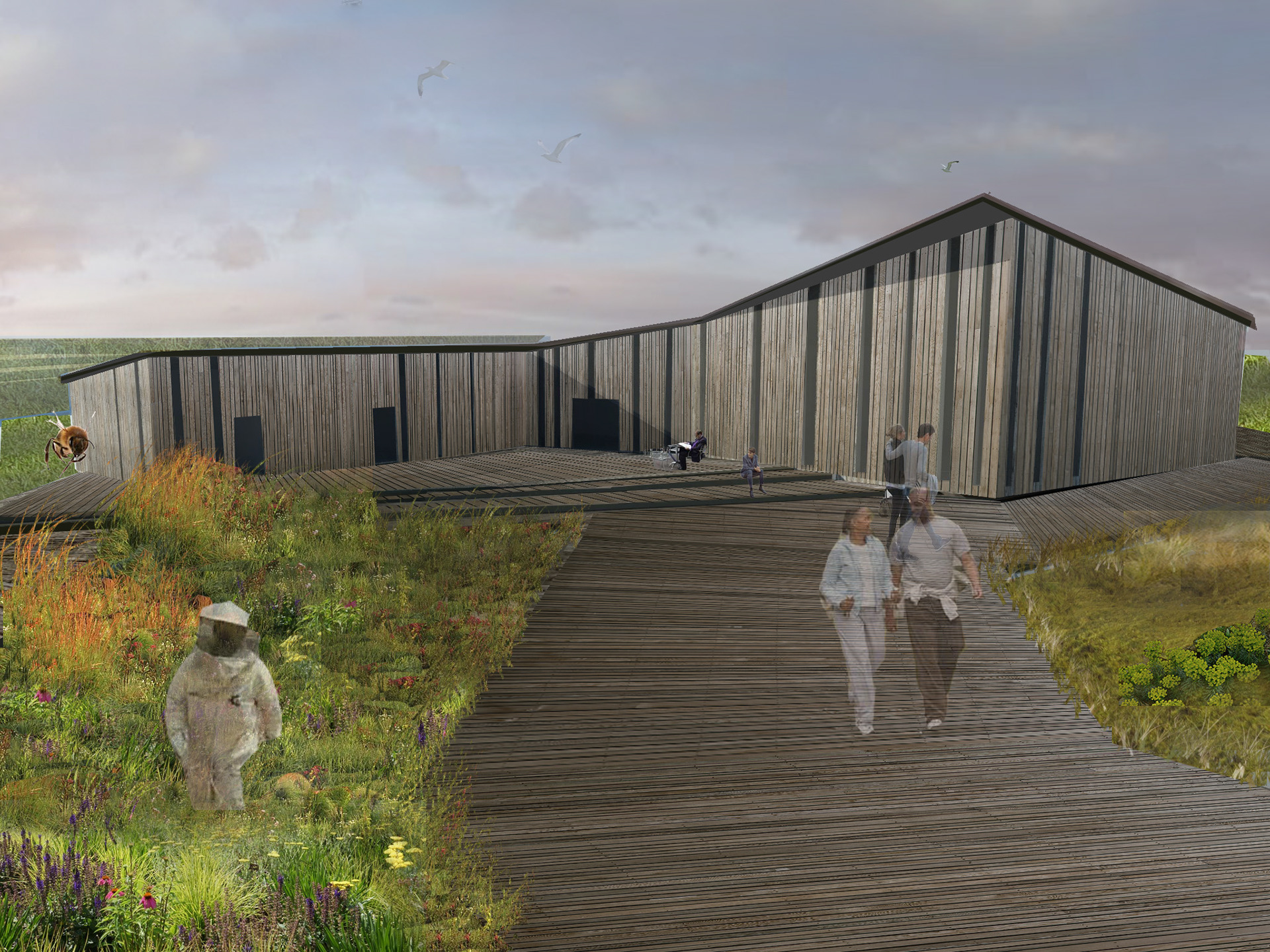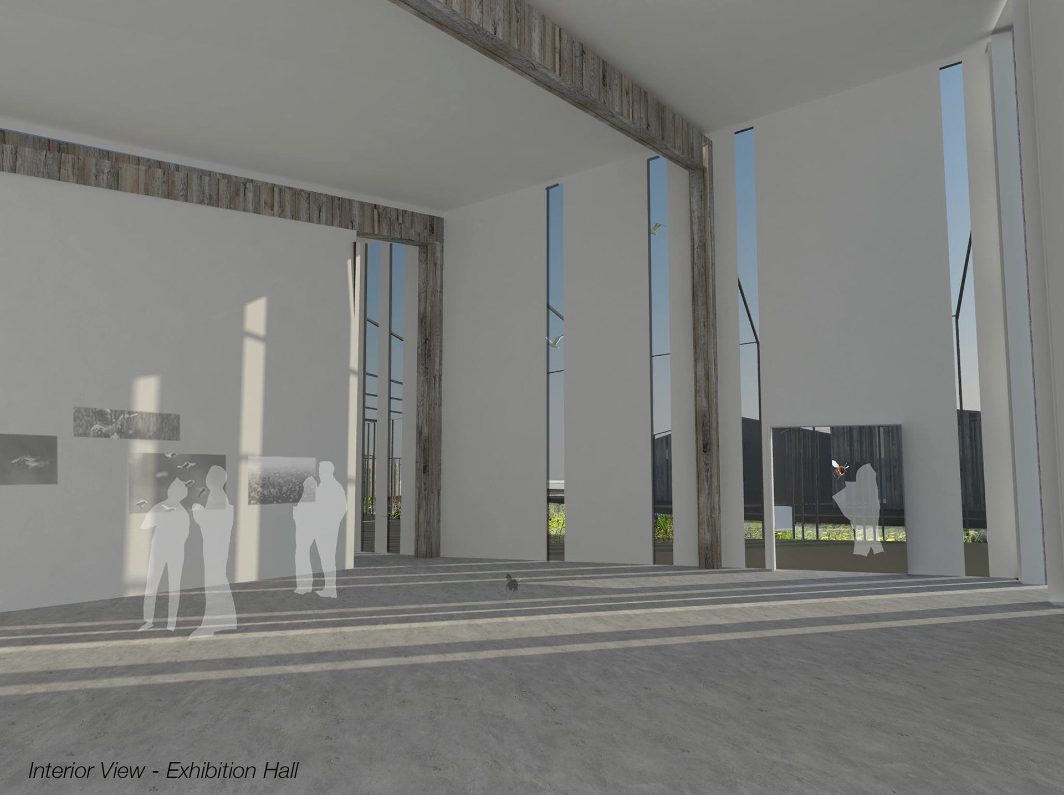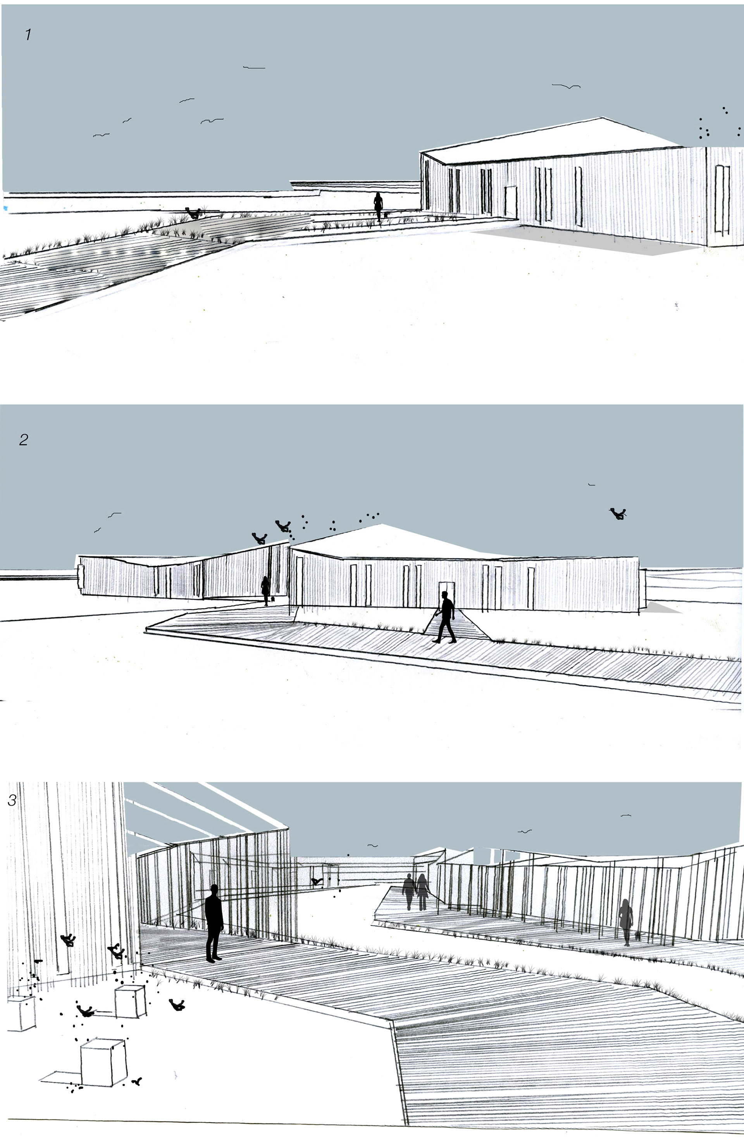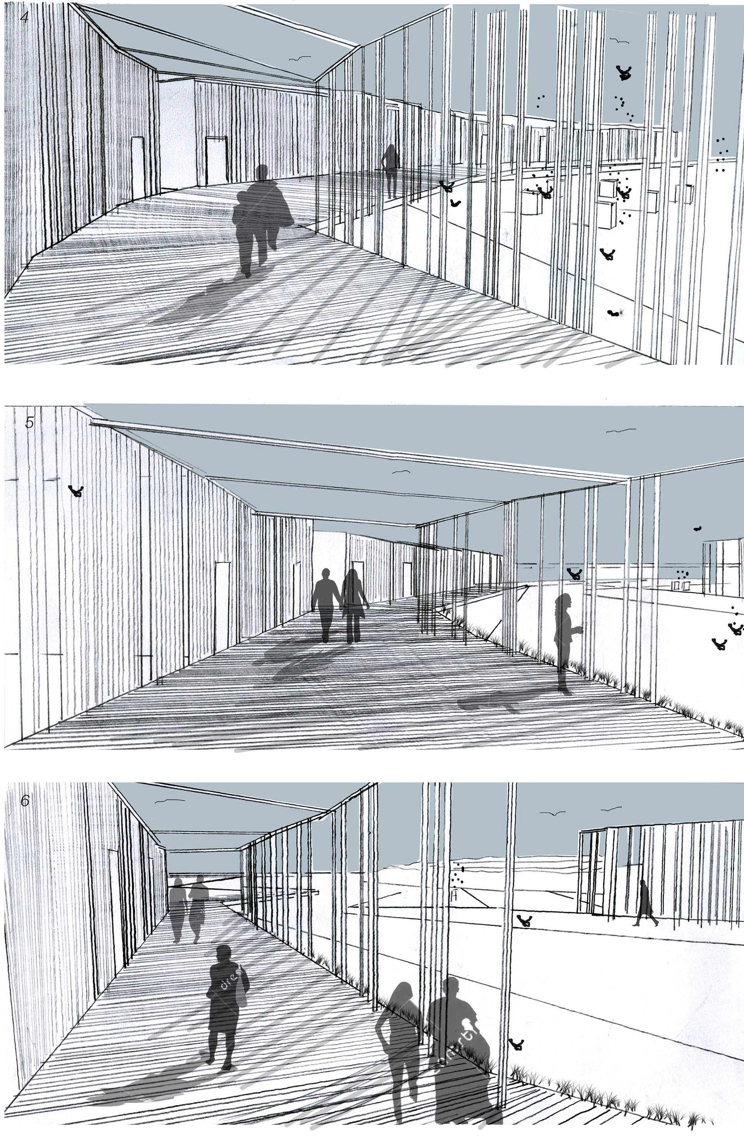Antonia Myleus
Bachelor Project (Final)
Bachelor Project (Final)
Note
This project was selceted as one of 10 top graduate projects to get exhibited in London (Candid arts trust)
This project was selceted as one of 10 top graduate projects to get exhibited in London (Candid arts trust)
Description
Bees pollinate 80% of our crops and are dying at a vast rate due to intensive farming techniques and loss of foraging areas. This scheme and building seek to raise awareness of the decline of bees, and bee related industry within Britain, and to show practical methods on how to mitigate effects of the disappearance of bees and of using artificial farming techniques, through the integration of a diverse range of programmes, which relate to bees, beekeeping, and natural honey production. The scheme further aims to make Sharpness a centre for bee foraging with bee gardens.
Bees pollinate 80% of our crops and are dying at a vast rate due to intensive farming techniques and loss of foraging areas. This scheme and building seek to raise awareness of the decline of bees, and bee related industry within Britain, and to show practical methods on how to mitigate effects of the disappearance of bees and of using artificial farming techniques, through the integration of a diverse range of programmes, which relate to bees, beekeeping, and natural honey production. The scheme further aims to make Sharpness a centre for bee foraging with bee gardens.
The building is part of a scheme that builds on the already existing beekeepers’ network and knowledge in the area and aims to develop a district ‘bee cluster’ in Sharpness. The proposed building is a mixed-use building for the provision of education and knowledge regarding apiculture, and aims to create links with the educational and tourism network already based in the region.
There are three parts to the bee centre; educational, production and social. These parts will be connected to a walkway, which runs throughout the building, serving as the main circulation area. The walkway provides different levels of permeability in terms of vision, temperature, sound, smell, touch and light due to its materiality and shape. It is an interactive space not only used for walking through the building, but also for demonstrations on the art of beekeeping and for experiencing nature and enjoying viewpoints towards the river.
The walkway’s permeable and semi-permeable materiality will enhance the visitors’ experience and journey through the building, forming a relationship with the immediate and non-immediate landscape. The walkway is part of the larger masterplan route.
The landscape strategy aims to create and expand foraging areas through wildflower fields in Sharpness, this also helps to protect conservation areas and species found on site. The landscape strategy closest to the building is designed to create educational areas regarding apiculture. The landscape is designed for both visitors and bees, where the two can interact but not disturb each other.
